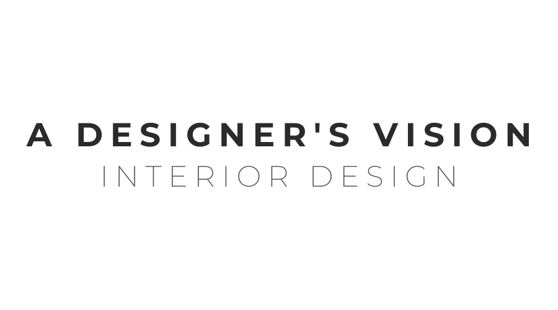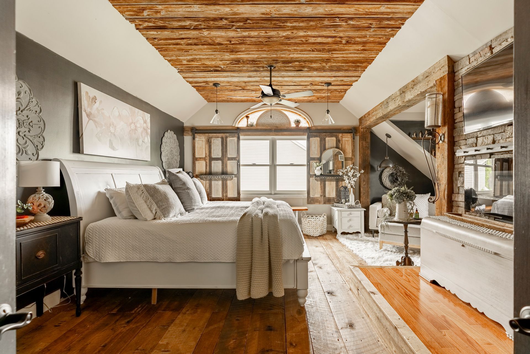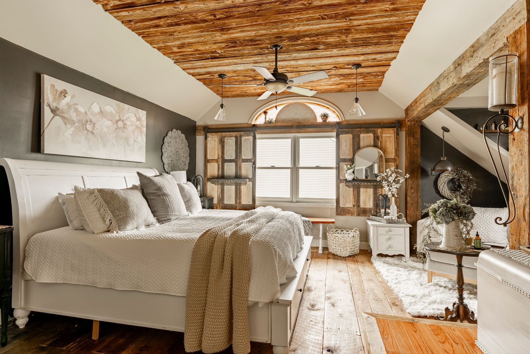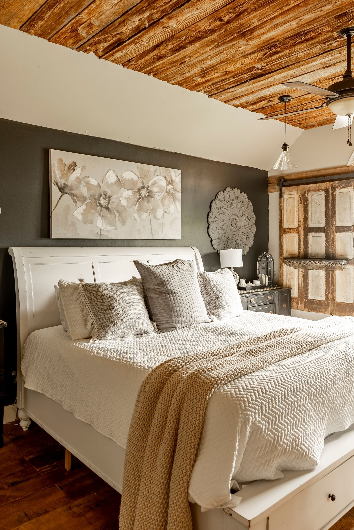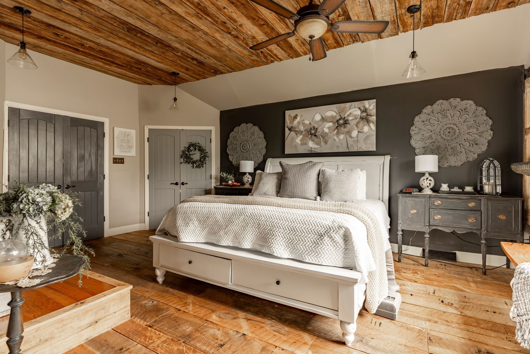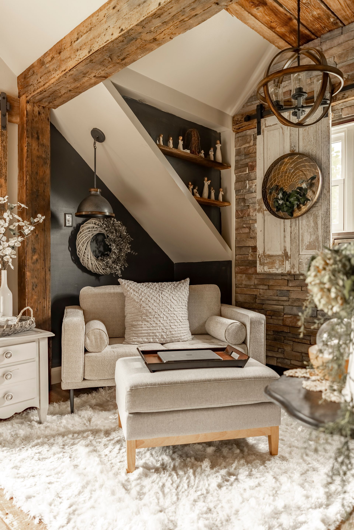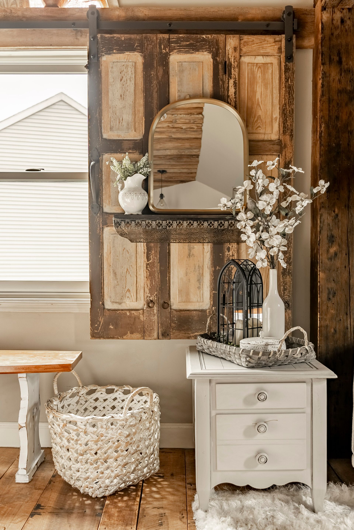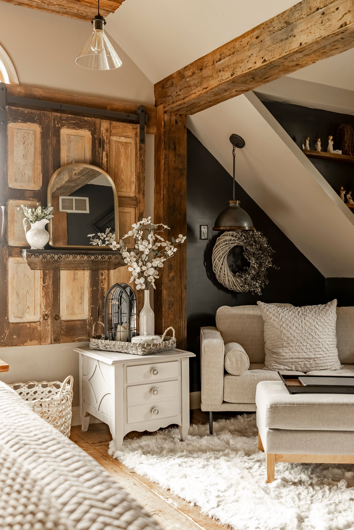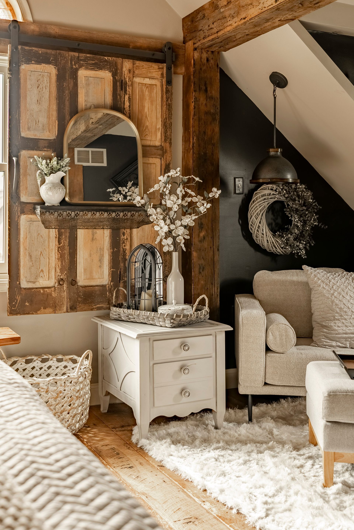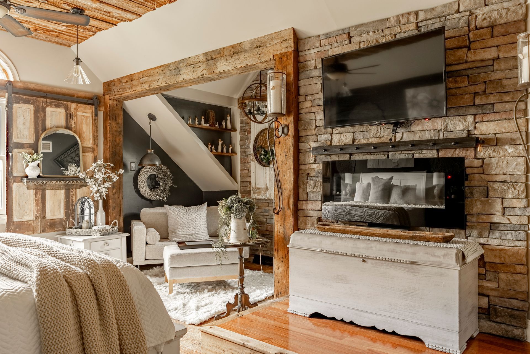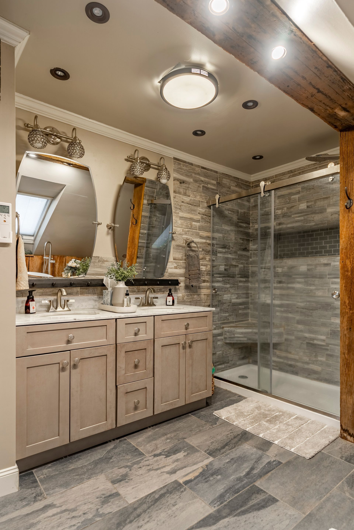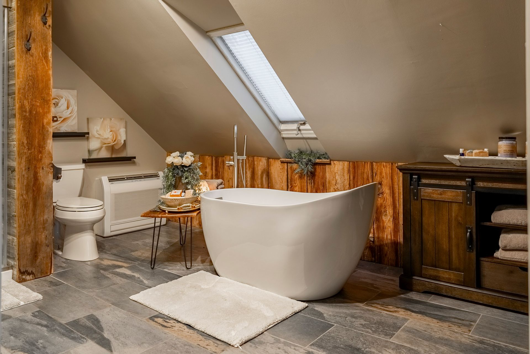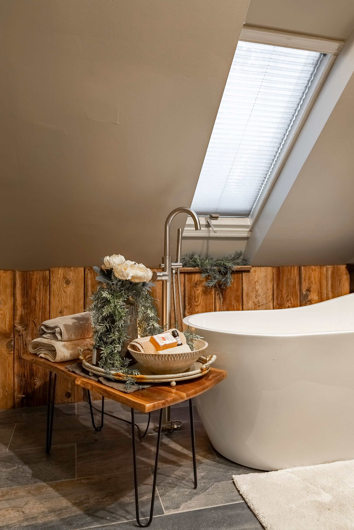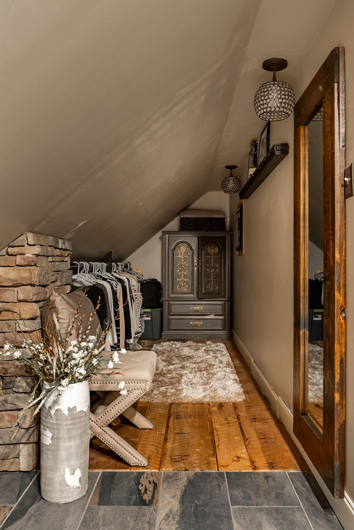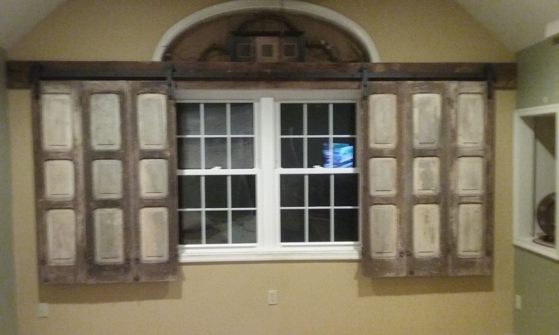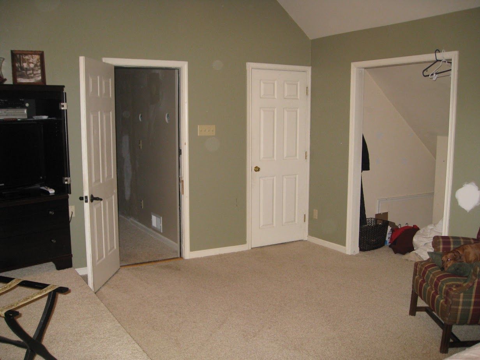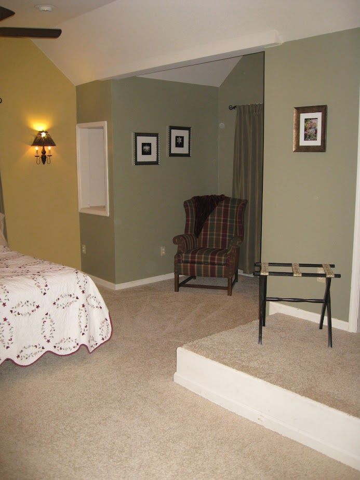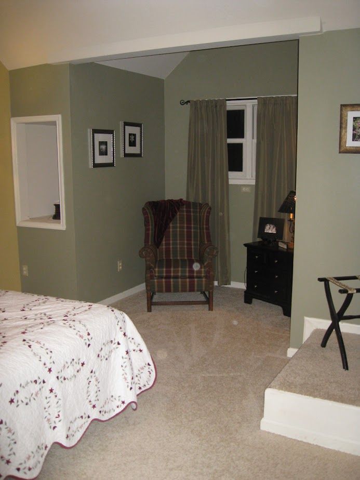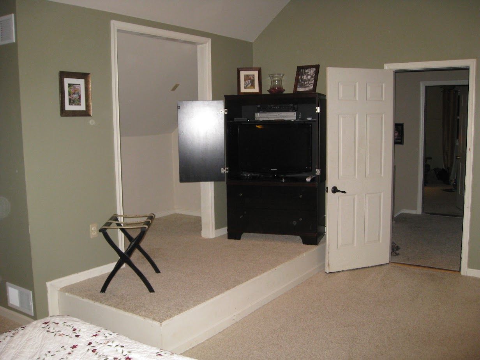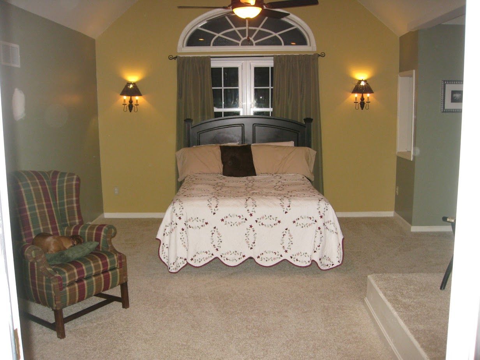MASTER BEDROOM & BATH REMODEL
The complete renovation of the Master bedroom and bath began in February of 2019 is probably one of our most favorites. This project began with installing our vintage shutters that we purchased at the Adamstown Flea Market. Originally intended for another project, they quickly became the perfect solution for "curtains" for the bedroom. After mounting a barn wood beam across the top of the windows, we attached the sliding track to the beam followed by the shutters. They slide to allow light in and close to keep the room dark and cool.
Reclaimed barn wood on the floor of the bedroom, mushroom board on the ceiling, new lighting installed, fresh coat of paint, dry stacked stone for two accent walls, a sitting area created by tearing out drywalled nook, widening the entry door from a single door to French doors. Styling with new furniture and home décor.
The Master Bath was a complete tear out which allowed us to reconfigure the layout maximizing our total use of available space without having the additional cost of adding a dormer. What once used to hold a single vanity sink, toilet, corner shower, and large jacuzzi tub now is home to a double vanity base sink cabinet, toilet, full walk-in tiled shower, slipper tub in addition to a climate controlled mini split heat/ac system, cabinetry, and walk-in closet.
Serving the areas around Berks and Lancaster Counties Pennsylvania
Website designed and maintained by Noacol LLC
